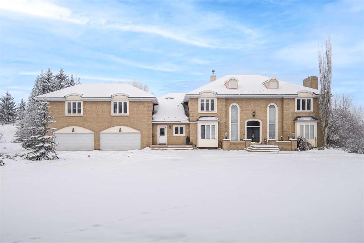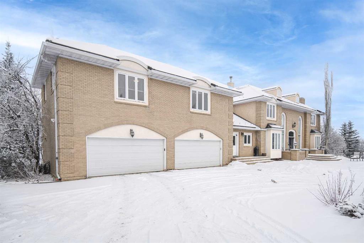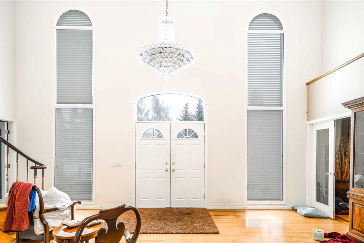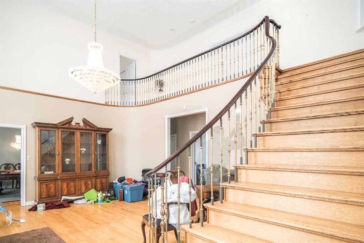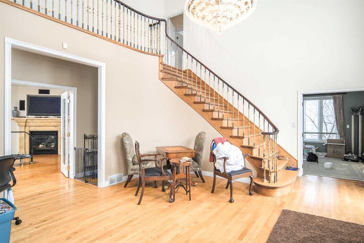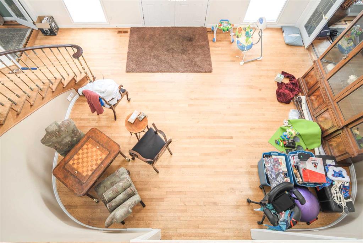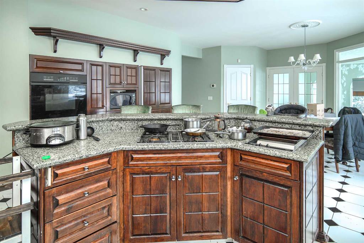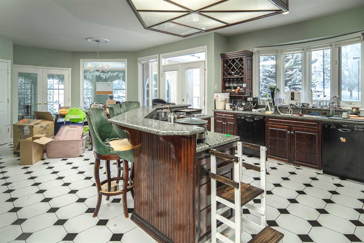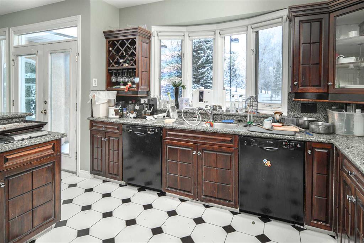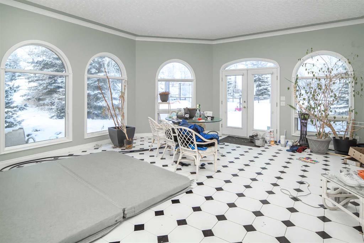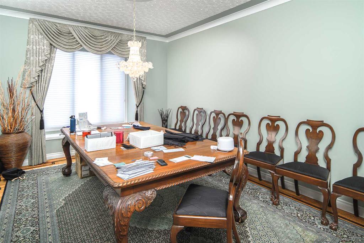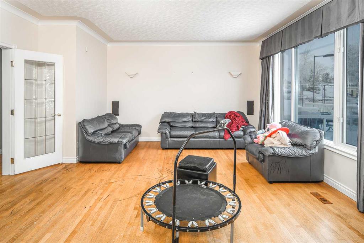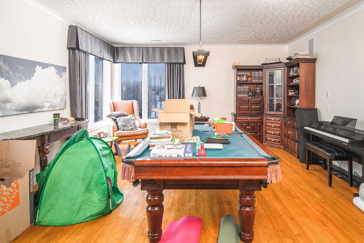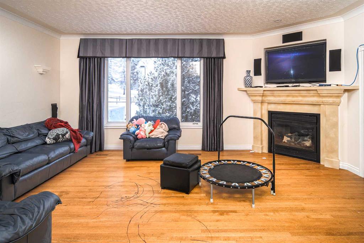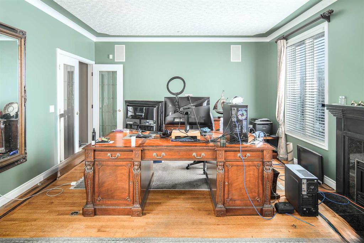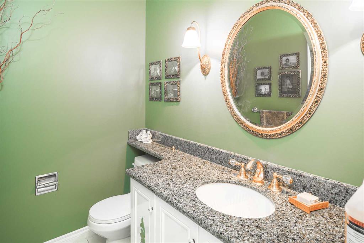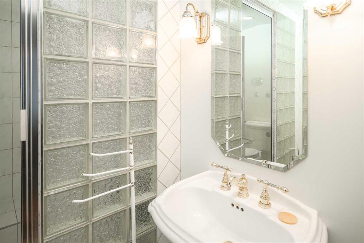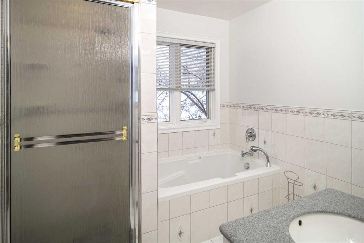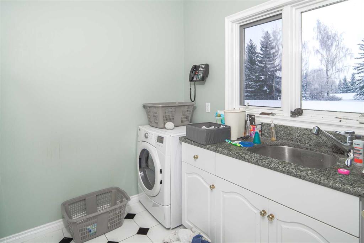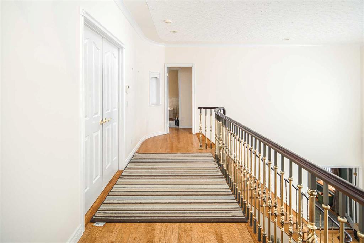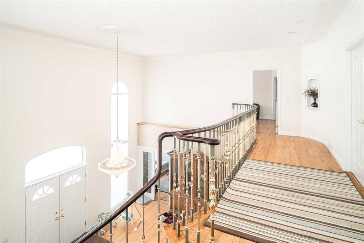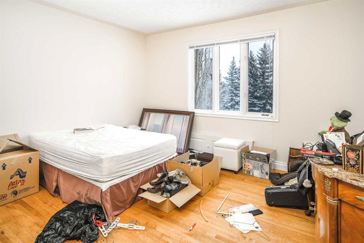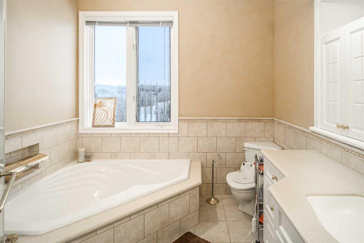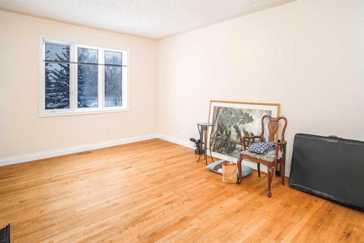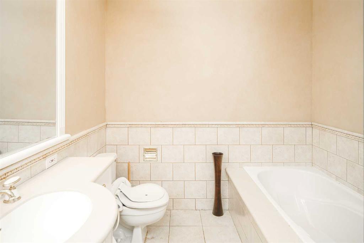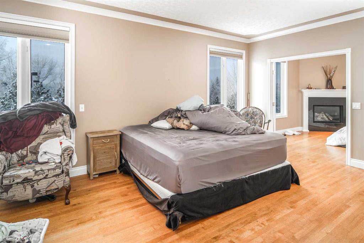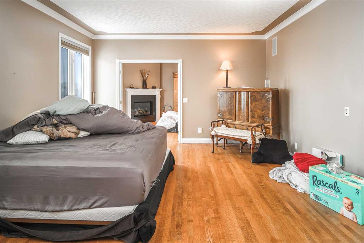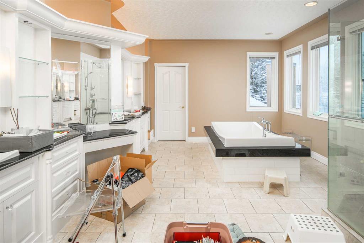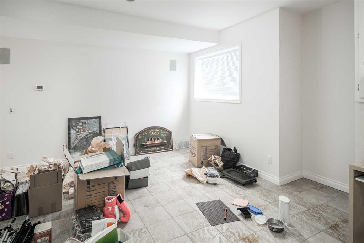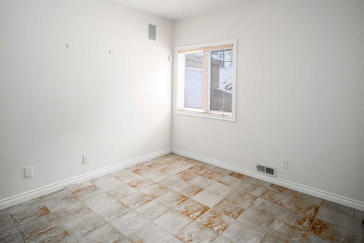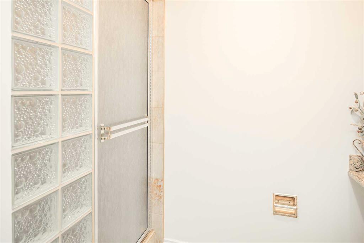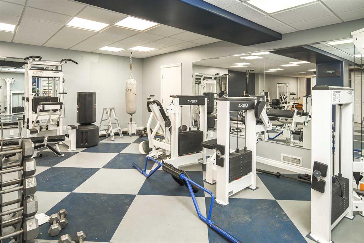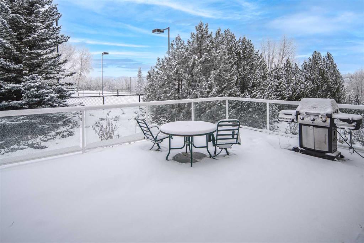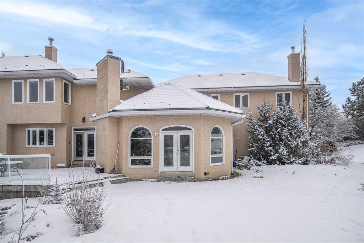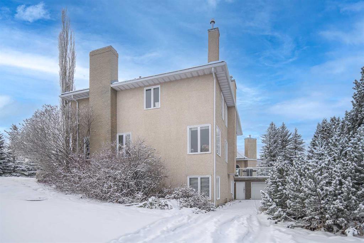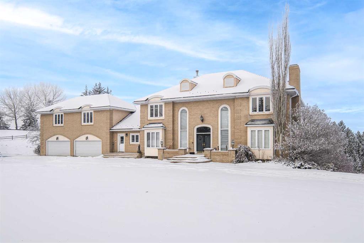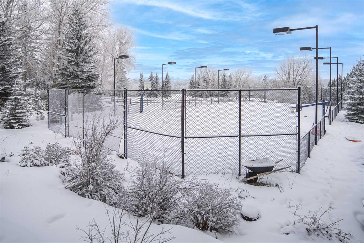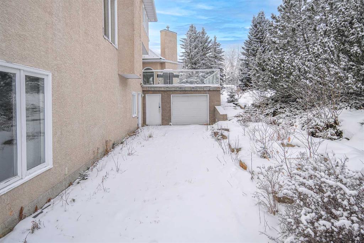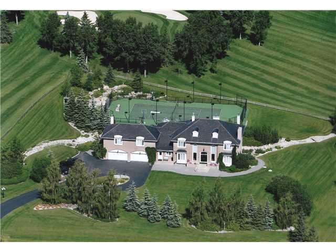

258 Hamilton Drive NW
Rural Rocky View County
Update on 2023-07-04 10:05:04 AM
$2,420,000
8
BEDROOMS
7 + 1
BATHROOMS
5779
SQUARE FEET
1988
YEAR BUILT
Welcome to "Weeping Birch Estate," a remarkable country home set on approximately 2 acres of land in a peaceful location with views of the 15th hole of the Bearspaw Golf and Country Club. This impressive property features 7 bedrooms, 8 bathrooms, and nearly 9,000 square feet of developed living space. The grand foyer, with its 19-foot ceilings, creates an inviting entrance and sets the tone for the home. The main floor includes a study, games room, living room, and family room. The well-designed kitchen features a granite center island, ample workspace, and high-quality appliances, flowing seamlessly into the breakfast area and a light-filled atrium with a fitted hot tub. The upper level offers 5 bedrooms, including a luxurious master suite with a spa and a private reading room. An additional wing, accessible via a separate staircase, contains two en-suite bedrooms and a second family room.The lower level includes two more bedrooms, a recreation room, and a professional gym. Outdoor amenities include a regulation tennis court. Conveniently located, the property is just one minute from major road.
| COMMUNITY | Bearspaw_Calg |
| TYPE | Residential |
| STYLE | TSTOR, ACRE |
| YEAR BUILT | 1988 |
| SQUARE FOOTAGE | 5779.0 |
| BEDROOMS | 8 |
| BATHROOMS | 8 |
| BASEMENT | Finished, Full Basement |
| FEATURES |
| GARAGE | Yes |
| PARKING | Quad or MoreAttached |
| ROOF | Asphalt Shingle |
| LOT SQFT | 8863 |
| ROOMS | DIMENSIONS (m) | LEVEL |
|---|---|---|
| Master Bedroom | 5.74 x 4.45 | Upper |
| Second Bedroom | 3.71 x 5.66 | Upper |
| Third Bedroom | 4.32 x 3.73 | Upper |
| Dining Room | 3.33 x 3.23 | Main |
| Family Room | ||
| Kitchen | 4.47 x 5.13 | Main |
| Living Room |
INTERIOR
Central Air, Forced Air, Natural Gas, Gas
EXTERIOR
Landscaped, Level, Rectangular Lot
Broker
TrustPro Realty
Agent

